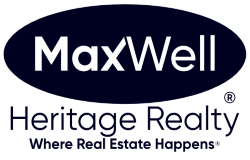About 37 Highlands Way
This beautifully maintained 3-bedroom, 2.5-bath two-storey offers comfort, style, and space for the whole family. Step into the spacious front foyer and feel instantly at home. The bright, open-concept kitchen and living area is perfect for entertaining, featuring an island with breakfast bar, corner pantry, sleek electric fireplace, and patio doors that lead to a large deck— blending indoor and outdoor living. The king-sized primary retreat boasts a walk-in closet, dedicated makeup/desk area, and private access to the 4-piece bath. Two additional bedrooms are perfect for kids, guests, or a home office. The finished basement offers a versatile family room and games/desk area, plus a 3-piece bath complete with a Jacuzzi tub for added luxury. There's even room to add a fourth bedroom if desired. Extras include A/C, main floor laundry, a fully fenced and landscaped backyard, and a heated double attached garage. Located near schools, shopping the Tri Leisure Centre, and major routes for a easy commute.
Features of 37 Highlands Way
| MLS® # | E4448227 |
|---|---|
| Price | $439,000 |
| Bedrooms | 4 |
| Bathrooms | 2.50 |
| Full Baths | 2 |
| Half Baths | 1 |
| Square Footage | 1,366 |
| Acres | 0.00 |
| Year Built | 2004 |
| Type | Single Family |
| Sub-Type | Detached Single Family |
| Style | 2 Storey |
| Status | Active |
Community Information
| Address | 37 Highlands Way |
|---|---|
| Area | Spruce Grove |
| Subdivision | Heatherglen |
| City | Spruce Grove |
| County | ALBERTA |
| Province | AB |
| Postal Code | T7X 4L4 |
Amenities
| Amenities | Deck, Exterior Walls- 2"x6", See Remarks |
|---|---|
| Parking | Double Garage Attached |
| Is Waterfront | No |
| Has Pool | No |
Interior
| Interior Features | ensuite bathroom |
|---|---|
| Appliances | Dishwasher-Built-In, Dryer, Garage Control, Garage Opener, Microwave Hood Fan, Refrigerator, Stove-Electric, Washer |
| Heating | Forced Air-1, Natural Gas |
| Fireplace | No |
| Stories | 3 |
| Has Suite | No |
| Has Basement | Yes |
| Basement | Full, Finished |
Exterior
| Exterior | Wood, Vinyl |
|---|---|
| Exterior Features | Fenced, Golf Nearby, Playground Nearby, Public Transportation, Schools, Shopping Nearby, See Remarks |
| Roof | Asphalt Shingles |
| Construction | Wood, Vinyl |
| Foundation | Concrete Perimeter |
Additional Information
| Date Listed | July 17th, 2025 |
|---|---|
| Days on Market | 3 |
| Zoning | Zone 91 |
| Foreclosure | No |
| RE / Bank Owned | No |
Listing Details
| Office | Courtesy Of Kassy Draper Of The Agency North Central Alberta |
|---|

