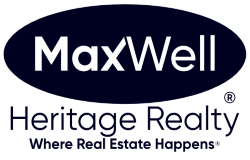About 20503 58 Avenue
Great location in The Hamptons! Professionally landscaped lot with SOUTHWEST backyard, backing onto a walking path leading to trails bordering the lake. Attractive stucco & stone exterior, aggregate driveway & steps. This top quality home is in impeccable condition! Special features are the HIGH ceilings, porcelain tile, dark hardwood floors, surround sound & main floor 4 pce bath. Sunny living room with HUGE windows overlooking the backyard & custom cabinetry on either side of the gas fireplace. The large flex room with French doors is currently used as an office for mum & dad & playroom for the children. Gorgeous kitchen with island, granite counters, stainless steel appliances & family sized dining area opening onto the deck. The walk-through pantry connects to the laundry room with sink which offers direct access to the garage. Upstairs features a large bright bonus room, a great place for families to play & relax, 3 bedrooms, the master with luxury 5 pce ensuite & 4 pce family bath.
Features of 20503 58 Avenue
| MLS® # | E4450472 |
|---|---|
| Price | $774,900 |
| Bedrooms | 4 |
| Bathrooms | 4.00 |
| Full Baths | 4 |
| Square Footage | 2,615 |
| Acres | 0.00 |
| Year Built | 2012 |
| Type | Single Family |
| Sub-Type | Detached Single Family |
| Style | 2 Storey |
| Status | Active |
Community Information
| Address | 20503 58 Avenue |
|---|---|
| Area | Edmonton |
| Subdivision | The Hamptons |
| City | Edmonton |
| County | ALBERTA |
| Province | AB |
| Postal Code | T6M 2Z5 |
Amenities
| Amenities | Air Conditioner, Carbon Monoxide Detectors, Closet Organizers, Deck, Detectors Smoke, Fire Pit, Hot Wtr Tank-Energy Star, No Smoking Home, Patio, Smart/Program. Thermostat, Television Connection, Vaulted Ceiling, Vacuum System-Roughed-In |
|---|---|
| Parking | Double Garage Attached |
| Is Waterfront | No |
| Has Pool | No |
Interior
| Interior Features | ensuite bathroom |
|---|---|
| Appliances | Air Conditioning-Central, Alarm/Security System, Dishwasher-Built-In, Dryer, Fan-Ceiling, Hood Fan, Refrigerator, Storage Shed, Stove-Gas, Vacuum System Attachments, Washer - Energy Star, Water Softener, Window Coverings, Wine/Beverage Cooler, Garage Heater |
| Heating | Forced Air-1, Natural Gas |
| Fireplace | No |
| Stories | 3 |
| Has Suite | No |
| Has Basement | Yes |
| Basement | Full, Finished |
Exterior
| Exterior | Wood, Stone, Stucco |
|---|---|
| Exterior Features | Corner Lot, Cul-De-Sac, Fenced, Golf Nearby, Landscaped, Low Maintenance Landscape, Playground Nearby, Public Transportation, Schools, Shopping Nearby |
| Roof | Asphalt Shingles |
| Construction | Wood, Stone, Stucco |
| Foundation | Concrete Perimeter |
Additional Information
| Date Listed | July 31st, 2025 |
|---|---|
| Days on Market | 1 |
| Zoning | Zone 58 |
| Foreclosure | No |
| RE / Bank Owned | No |
| HOA Fees | 150 |
| HOA Fees Freq. | Annually |
Listing Details
| Office | Courtesy Of Sunny Sahni Of Latitude Real Estate Group |
|---|

