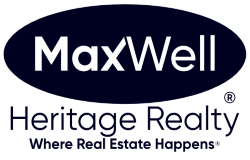About 10615 134 Street
Not your standard bungalow! Bright, spacious living room with large front-facing windows, hardwood floors, and a cozy wood-burning fireplace leading to the dining area. Step down into the sun-filled kitchen featuring abundant cabinetry, a large island with seating, professional appliances, granite counters, in-floor radiant heat, and a sink overlooking the backyard, plus access to the patio with gas BBQ hookup. The nook is perfect for relaxing or a home office. The main floor offers a generous primary bedroom, two additional bedrooms, and a renovated full bathroom (2017). The fully finished basement includes a family room with gas fireplace and built-ins, a fourth bedroom, full bathroom, and laundry. Major upgrades: NEW furnace & A/C (Oct 2023), triple-paned windows (2022), shingles (2013), oversized double garage (1995), underground sprinklers, sump pumps, underground utility lines, and water softener. Close to parks, schools, amenities, LRT, and downtown access.
Open House
| Sun, Nov 16 | 01:00 PM - 03:00 PM |
|---|
Features of 10615 134 Street
| MLS® # | E4452889 |
|---|---|
| Price | $799,000 |
| Bedrooms | 4 |
| Bathrooms | 2.00 |
| Full Baths | 2 |
| Square Footage | 1,589 |
| Acres | 0.00 |
| Year Built | 1981 |
| Type | Single Family |
| Sub-Type | Detached Single Family |
| Style | Bungalow |
| Status | Active |
Community Information
| Address | 10615 134 Street |
|---|---|
| Area | Edmonton |
| Subdivision | Glenora |
| City | Edmonton |
| County | ALBERTA |
| Province | AB |
| Postal Code | T5N 2B7 |
Amenities
| Amenities | Air Conditioner, Vinyl Windows |
|---|---|
| Parking Spaces | 4 |
| Parking | Double Garage Detached, Heated, Over Sized |
| Is Waterfront | No |
| Has Pool | No |
Interior
| Appliances | Air Conditioning-Central, Dishwasher-Built-In, Fan-Ceiling, Freezer, Garage Control, Garage Opener, Garburator, Hood Fan, Oven-Built-In, Stove-Countertop Gas, Washer, Water Softener, Refrigerators-Two |
|---|---|
| Heating | Forced Air-1, Natural Gas |
| Fireplace | Yes |
| Fireplaces | Mantel |
| Stories | 2 |
| Has Suite | No |
| Has Basement | Yes |
| Basement | Full, Finished |
Exterior
| Exterior | Wood |
|---|---|
| Exterior Features | Back Lane, Fenced, Landscaped, Public Transportation, Schools, Shopping Nearby |
| Roof | Asphalt Shingles |
| Construction | Wood |
| Foundation | Concrete Perimeter |
Additional Information
| Date Listed | August 14th, 2025 |
|---|---|
| Days on Market | 94 |
| Zoning | Zone 11 |
| Foreclosure | No |
| RE / Bank Owned | No |
Listing Details
| Office | Courtesy Of Clare Packer Of RE/MAX Excellence |
|---|

